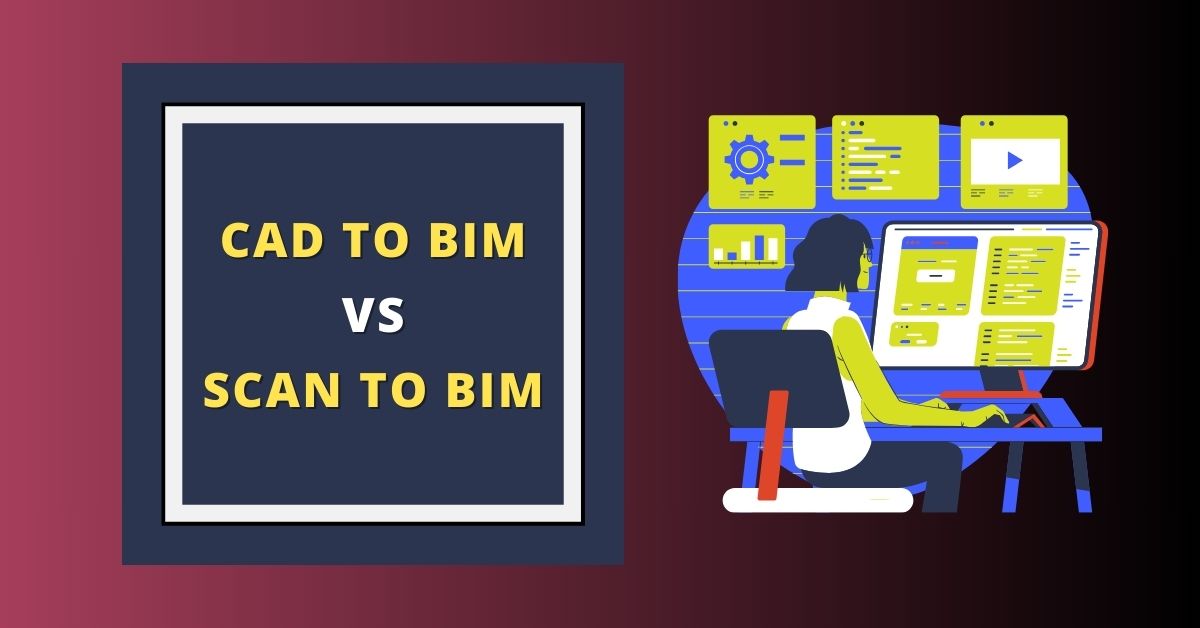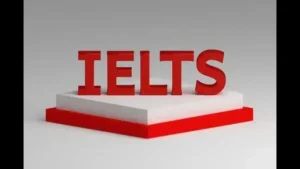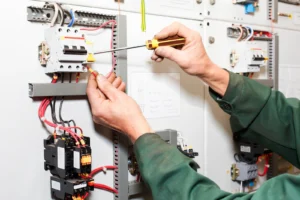
In the world of architecture, engineering, and construction (AEC), Building Information Modeling (BIM) has revolutionized the way projects are designed, built, and managed.
Before diving into BIM, it’s crucial to understand the two main methods used to create BIM models: CAD to BIM and Scan to BIM.
What is CAD to BIM?
For decades, CAD (Computer-Aided Design) has been the backbone of architectural drafting. It allows designers to create 2D drawings and basic 3D models. However, CAD models lack the intelligence and data-richness of BIM models.
CAD to BIM conversion involves transforming existing 2D CAD drawings into 3D BIM models using specialized software like Autodesk Revit, ArchiCAD, or SketchUp. This process requires manual effort and expertise to add information like materials, costs, and performance data to the model.
When to use CAD to BIM
- Converting existing CAD drawings for new construction projects.
- Integrating existing CAD data with BIM workflows.
- Creating basic 3D models for visualization and communication.
What is Scan to BIM?
Scan to BIM utilizes 3D scanning technology, such as laser scanning, to capture the physical characteristics of an existing building or structure. This data is processed and converted into a BIM model using specialized software.
The Scan to BIM process
- 3D Scanning: Laser scanners emit light pulses, capturing millions of data points to create a detailed “point cloud” of the existing structure.
- Data Processing: The point cloud data is cleaned and filtered to remove noise and prepare it for BIM modeling.
- BIM Model Creation: Specialized software analyzes the point cloud data and generates a 3D BIM model that accurately reflects the existing conditions.
When to use Scan to BIM
- Creating BIM models of existing buildings for renovation, expansion, or historical preservation.
- Verifying the as-built conditions of a structure.
- Identifying and documenting hidden elements or building systems.
Key Differences between CAD to BIM and Scan to BIM
| Feature | CAD to BIM | Scan to BIM |
|---|---|---|
| Starting Point | Existing 2D CAD drawings | Existing physical structure |
| Data Acquisition | Manual input and interpretation | 3D scanning technology |
| Model Creation | Requires manual effort and expertise | Automated process with specialized software |
| Level of Detail | Basic 3D model with limited data | Highly detailed and accurate 3D model reflecting the existing conditions |
| Typical Use Cases | New construction projects, integrating existing CAD data | Renovation, expansion, historical preservation, as-built verification |
Also Read: Revit Structural Modeling for Precision Framing Plans
Advantages of Using BIM Models
- Improved Collaboration: BIM facilitates seamless collaboration between different disciplines involved in a project.
- Enhanced Design and Decision-Making: BIM models enable comprehensive analysis, clash detection, and better visualization for informed decision-making.
- Increased Efficiency: BIM streamlines workflows, reduces errors, and improves overall project efficiency.
- Cost and Schedule Optimization: BIM models facilitate accurate cost estimating and scheduling, leading to better project control.
- Facility Management and Maintenance: BIM models provide valuable data for ongoing facility management and maintenance tasks.
Choosing the Right Approach
The choice between CAD to BIM and Scan to BIM depends on the specific project requirements and the desired level of detail.
- New construction projects: If you have existing 2D CAD drawings, CAD to BIM conversion can be a cost-effective way to create a basic BIM model.
- Existing buildings: For renovation, expansion, or historical preservation, Scan to BIM provides a highly accurate and detailed representation of the existing structure.
Conclusion
Both CAD to BIM and Scan to BIM are valuable services for creating BIM models. Understanding the differences and choosing the right approach can significantly improve project efficiency, collaboration, and overall success in the AEC industry.
To read more useful blogs, visit submitmyblogs























